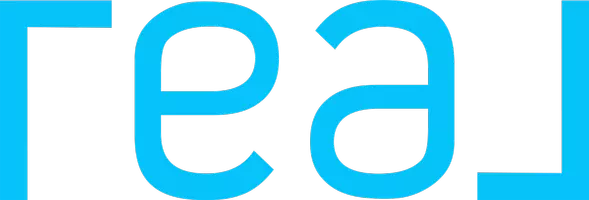20128 Pescara LN Friant, CA 93626
UPDATED:
Key Details
Property Type Single Family Home
Sub Type Single Family Residence
Listing Status Active
Purchase Type For Sale
Square Footage 2,971 sqft
Price per Sqft $207
MLS Listing ID 627797
Bedrooms 4
Full Baths 3
HOA Y/N No
Year Built 2018
Lot Size 10,711 Sqft
Property Sub-Type Single Family Residence
Property Description
Location
State CA
County Fresno
Zoning R1
Interior
Interior Features Isolated Bedroom, Isolated Bathroom, Built-in Features, Great Room, Office, Family Room, Den/Study, Loft, Game Room
Cooling Central Heat & Cool
Flooring Carpet, Laminate, Tile
Fireplaces Number 1
Window Features Double Pane Windows
Appliance Gas Appliances, Disposal, Dishwasher, Microwave
Laundry Inside, Utility Room, Upper Level
Exterior
Parking Features RV Access/Parking, Garage Door Opener
Garage Spaces 3.0
Fence Fenced
Utilities Available Propane
Roof Type Tile
Private Pool No
Building
Lot Description Urban, Garden
Story 2
Foundation Concrete
Sewer On, Public Sewer
Water Public
Schools
Elementary Schools Liberty
Middle Schools Kastner
High Schools Clovis Unified
Others
Virtual Tour https://media.reesphoto.pro/videos/0196876a-464c-73fa-8586-86124c440292




