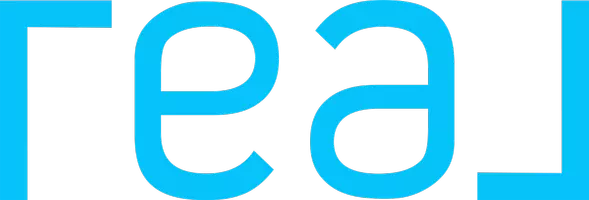For more information regarding the value of a property, please contact us for a free consultation.
1784 W Celeste AVE Fresno, CA 93711
Want to know what your home might be worth? Contact us for a FREE valuation!

Our team is ready to help you sell your home for the highest possible price ASAP
Key Details
Sold Price $645,000
Property Type Single Family Home
Sub Type Single Family Residence
Listing Status Sold
Purchase Type For Sale
Square Footage 2,350 sqft
Price per Sqft $274
MLS Listing ID 610049
Sold Date 06/05/24
Style Mid-Century Modern
Bedrooms 5
Full Baths 3
HOA Y/N No
Year Built 1967
Lot Size 0.281 Acres
Property Sub-Type Single Family Residence
Property Description
When we saw 1784 W. Celeste Ave for the first time we were BLOWN away! The upscale designer features of this Mid-Century home are exquisite. The careful attention to detail, nothing was missed. When you walk through the doors of this home, you will see for yourself. From the quality of the windows, kitchen, handmade fireplace mantel, and barn doors throughout, to the detail of the kitchen tile backsplash, this is a designer showpiece. And, don't forget the simply gorgeous GE Caf appliances, this is a home even the most discerning would be proud of. Everything has been updated, from the flooring, kitchen and bathroom cabinets, and quartz counters throughout to light fixtures and water fixtures. The backyard is set for entertaining with parking on the West side for a boat, utility trailer, or additional cars as well as parking on the East side accessed via an electric gate. Schedule your showing right away on this exclusive home. It's Time to Stop Searching and Start Living the GoodLife!
Location
State CA
County Fresno
Zoning RS4
Interior
Interior Features Isolated Bedroom, Isolated Bathroom
Cooling Central Heat & Cool
Flooring Carpet, Tile, Vinyl
Fireplaces Number 1
Fireplaces Type Masonry
Window Features Double Pane Windows
Laundry Inside
Exterior
Parking Features Potential RV Parking, Garage Door Opener
Garage Spaces 2.0
Fence Fenced
Utilities Available Public Utilities
Roof Type Composition
Private Pool No
Building
Lot Description Urban, Sprinklers In Front, Sprinklers In Rear, Sprinklers Auto, Mature Landscape, Drip System
Story 1
Foundation Wood Subfloor
Sewer Public Sewer
Water Public
Additional Building Shed(s)
Schools
Elementary Schools Gibson
Middle Schools Tenaya
High Schools Fresno Unified
Read Less




